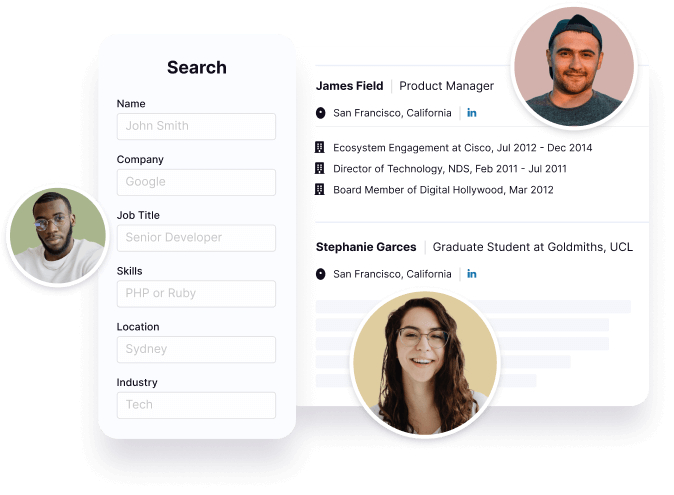Andrew Yoder's Email & Phone Number
Project Architect at Tiscareno Associates
Andrew Yoder Email Addresses
Andrew Yoder's Work Experience



Show more
Show less
Andrew Yoder's Education
University of Idaho
B.S.Arch & M.Arch, Architecture
April 2024 to April 2024
Show more
Show less
Frequently Asked Questions about Andrew Yoder
What is Andrew Yoder email address?
Email Andrew Yoder at [email protected] and [email protected]. This email is the most updated Andrew Yoder's email found in 2024.
What is Andrew Yoder phone number?
Andrew Yoder phone number is 206-940-1457.
How to contact Andrew Yoder?
To contact Andrew Yoder send an email to [email protected] or [email protected]. If you want to call Andrew Yoder try calling on 206-940-1457.
What company does Andrew Yoder work for?
Andrew Yoder works for Tiscareno Associates
What is Andrew Yoder's role at Tiscareno Associates?
Andrew Yoder is Project Architect
What industry does Andrew Yoder work in?
Andrew Yoder works in the Architecture & Planning industry.
Andrew Yoder's Professional Skills Radar Chart
Based on our findings, Andrew Yoder is ...
What's on Andrew Yoder's mind?
Based on our findings, Andrew Yoder is ...
Andrew Yoder's Estimated Salary Range
Andrew Yoder Email Addresses
Find emails and phone numbers for 300M professionals.
Search by name, job titles, seniority, skills, location, company name, industry, company size, revenue, and other 20+ data points to reach the right people you need. Get triple-verified contact details in one-click.In a nutshell
Andrew Yoder's Ranking
Ranked #252 out of 5,040 for Project Architect in Washington
Andrew Yoder's Personality Type
Introversion (I), Intuition (N), Feeling (F), Judging (J)
Average Tenure
2 year(s), 0 month(s)
Andrew Yoder's Willingness to Change Jobs
Unlikely
Likely
Open to opportunity?
There's 93% chance that Andrew Yoder is seeking for new opportunities











Andrew Yoder's Social Media Links
/in/andrew-yoder-5308591b /company/ankrom-moisan-architects /school/university-of-idaho/